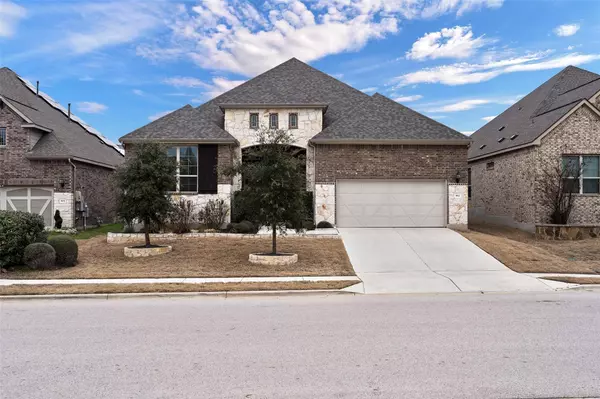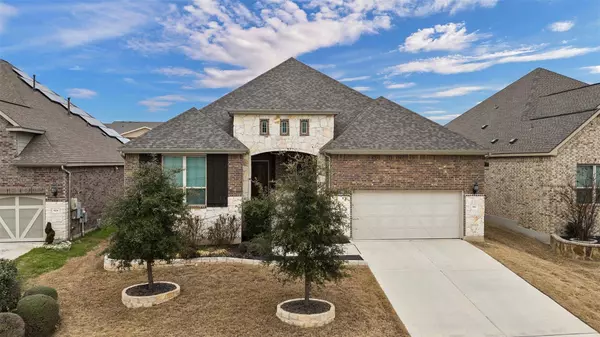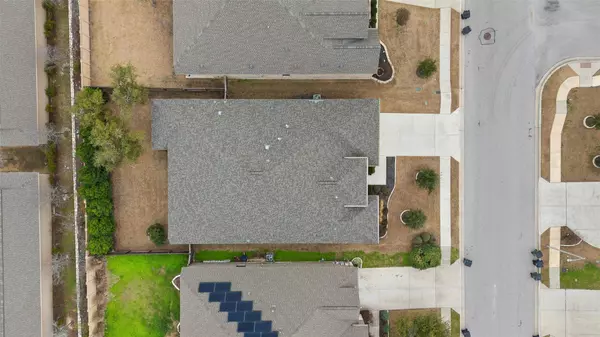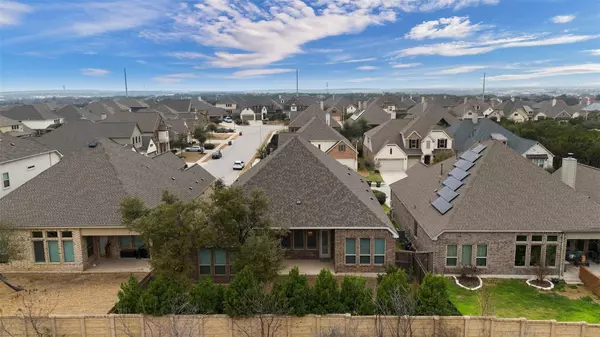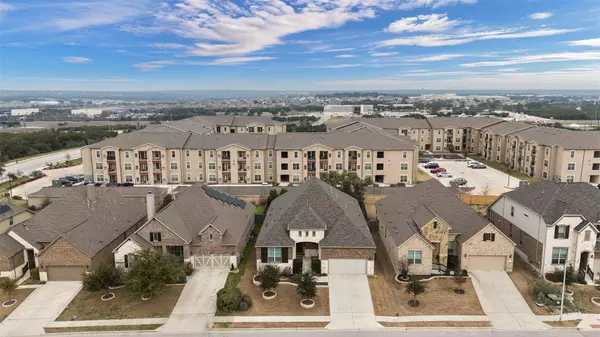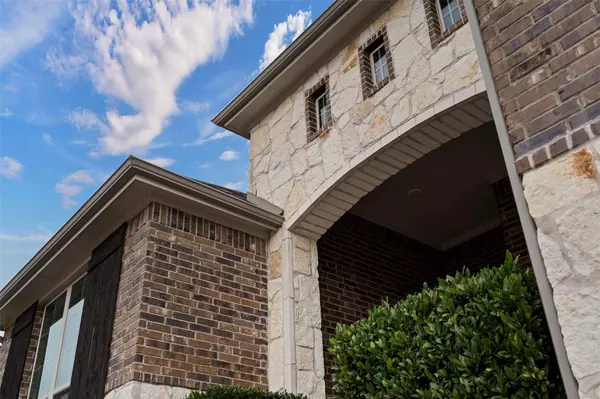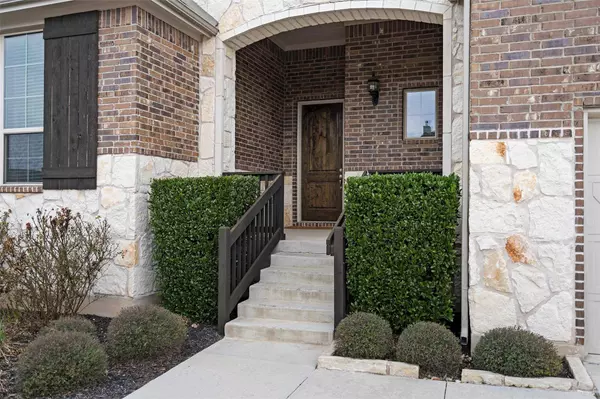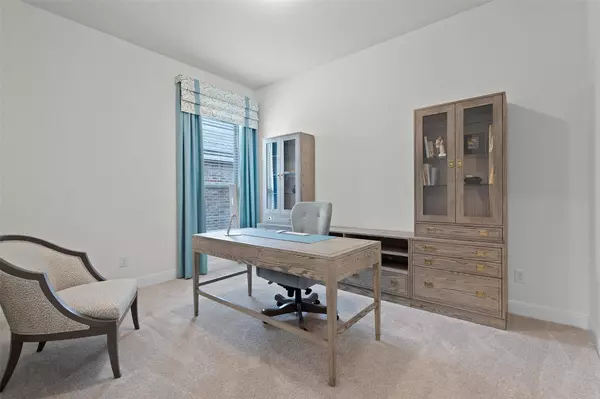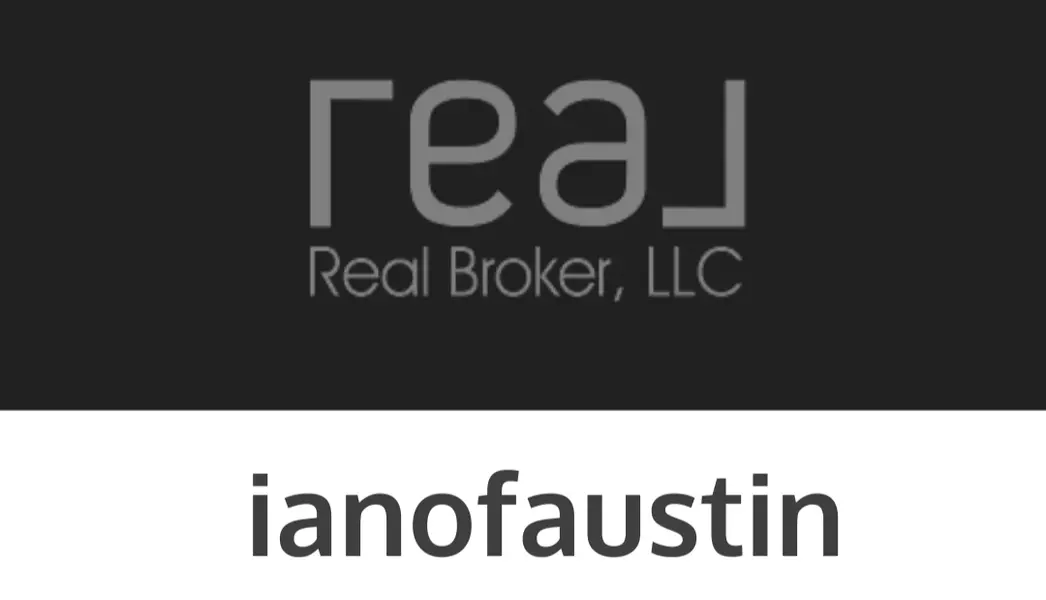
GALLERY
PROPERTY DETAIL
Key Details
Sold Price Non-Disclosure
Property Type Single Family Home
Sub Type Single Family Residence
Listing Status Sold
Purchase Type For Sale
Square Footage 2, 801 sqft
Price per Sqft $219
Subdivision Leander Crossing
MLS Listing ID 8946029
Bedrooms 4
Full Baths 3
HOA Fees $52/mo
Year Built 2019
Tax Year 2023
Lot Size 7,801 Sqft
Property Sub-Type Single Family Residence
Location
State TX
County Williamson
Area Cln
Building
Lot Description Few Trees, Landscaped, Sprinkler - Automatic, Trees-Medium (20 Ft - 40 Ft)
Foundation Slab
Sewer Public Sewer
Water Public
Structure Type Brick,Concrete,Masonry – All Sides
New Construction No
Interior
Heating Central
Cooling Central Air
Flooring Carpet, Tile, Wood
Fireplaces Number 1
Fireplaces Type Family Room, Gas Log, Living Room
Exterior
Exterior Feature Gas Grill, Gutters Full
Garage Spaces 2.0
Fence Fenced, Full, Masonry, Stone, Wood
Pool None
Community Features Cluster Mailbox, Curbs, High Speed Internet, Park, Picnic Area, Playground, Sidewalks, Street Lights, U-Verse
Utilities Available Cable Available, Electricity Available, High Speed Internet, Natural Gas Available, Phone Available, Sewer Connected, Water Connected
Waterfront Description None
View None
Roof Type Composition
Schools
Elementary Schools Pleasant Hill (Leander Isd)
Middle Schools Knox Wiley
High Schools Rouse
School District Leander Isd
Others
Acceptable Financing Cash, Conventional, FHA, VA Loan
Listing Terms Cash, Conventional, FHA, VA Loan
Special Listing Condition Standard
CONTACT


